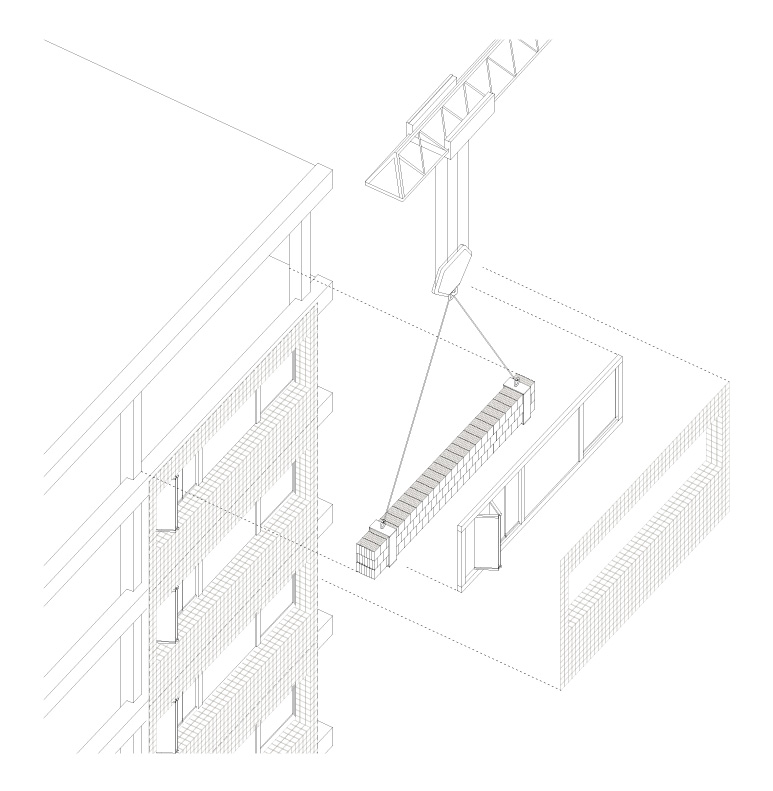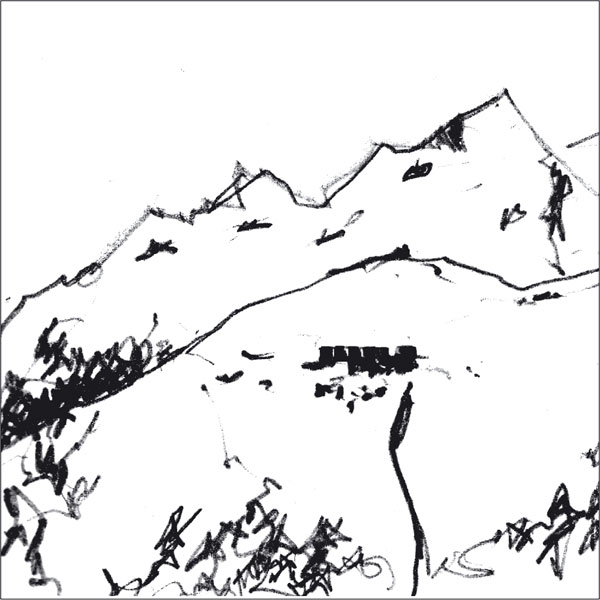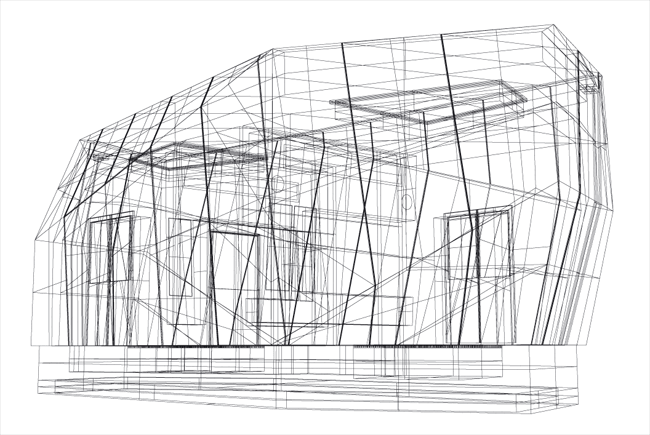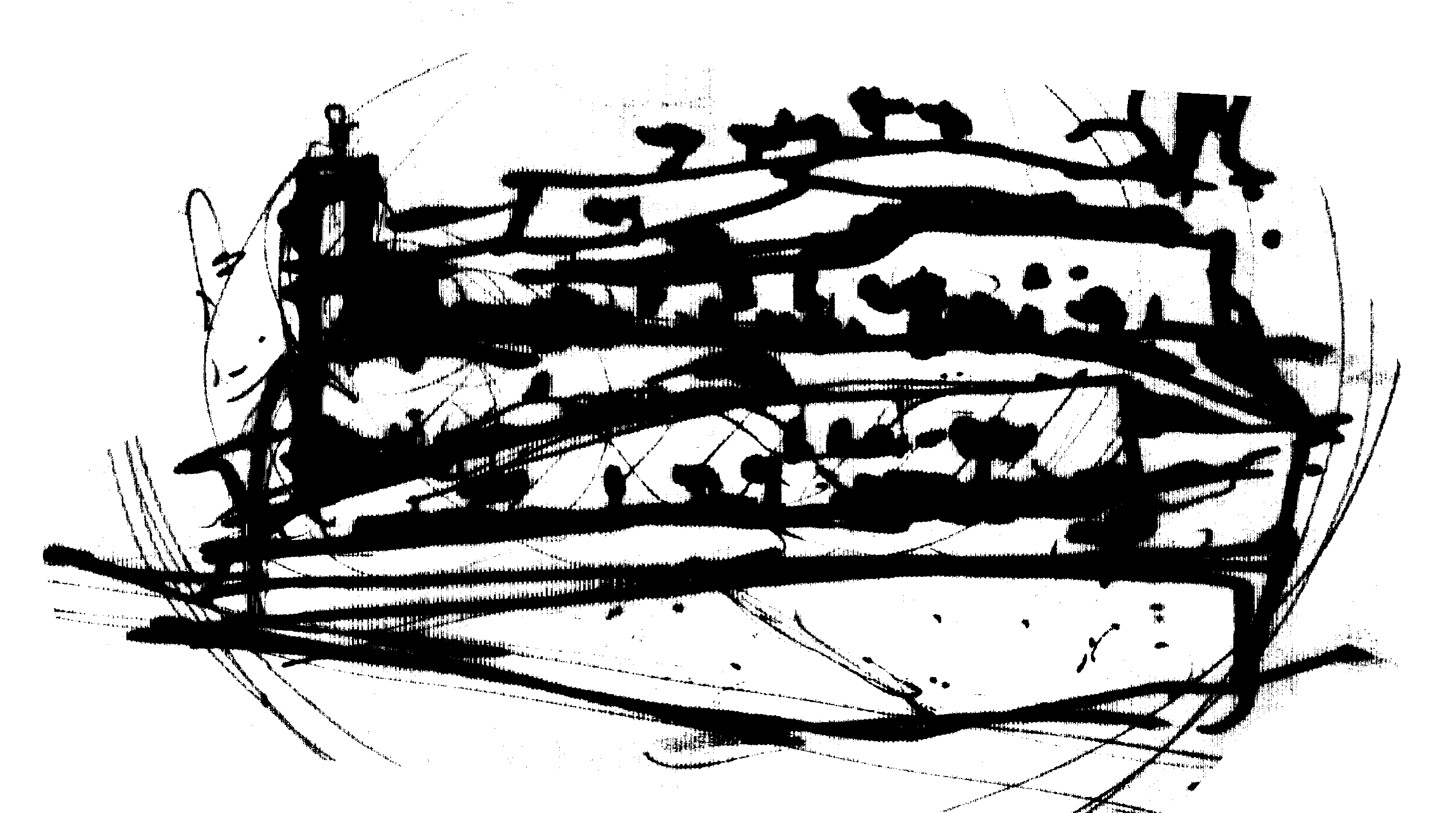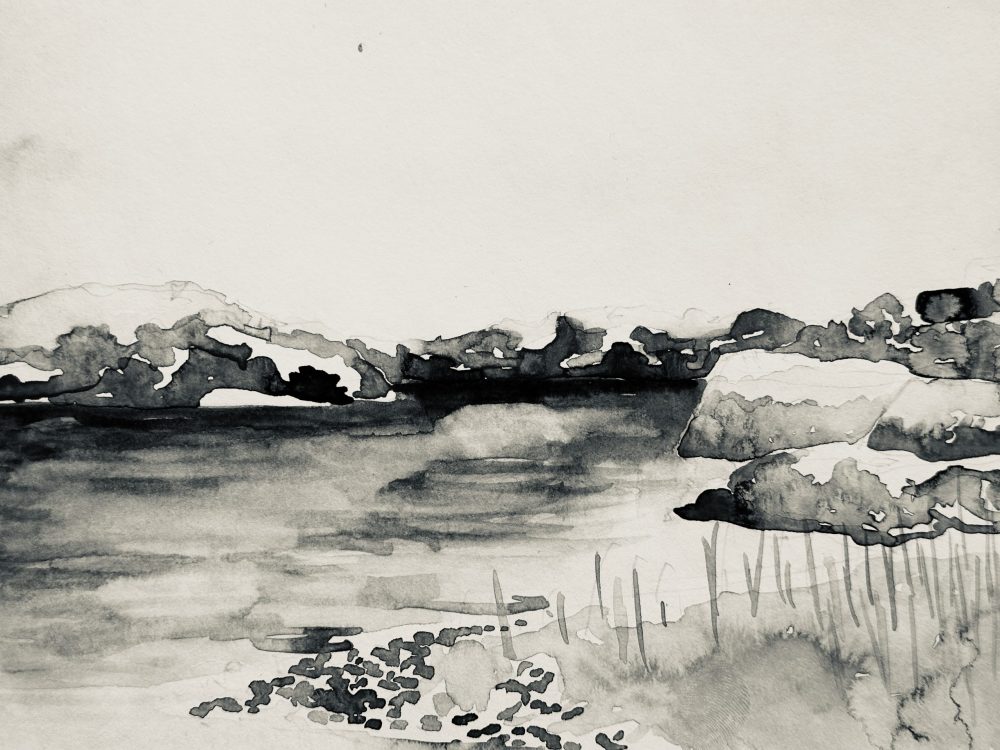MSA
Moritz Scheible Architect – I design, build, research, teach, transform and draw Architecture. Since my diploma at the University of Arts, Berlin in 2006 I have worked on a wide range of projects with various renowned colleagues. Currently I cooperate with Felgendreher Olfs Köchling, Berlin and work as a research associate at IKON, TU Braunschweig with Professor Helga Blocksdorf.
Since 2019, I have shifted my focus to the transformation of the built environment towards an architecture within planetary boundaries. Sustainable solutions in architecture essentially depend on the interdependency of constructive design and architectural expression in the sense of Andrea Deplazes1. I firmly believe that we need to create sufficient designs with an unique aesthetic appearance – and in general we must build as simply as possible.
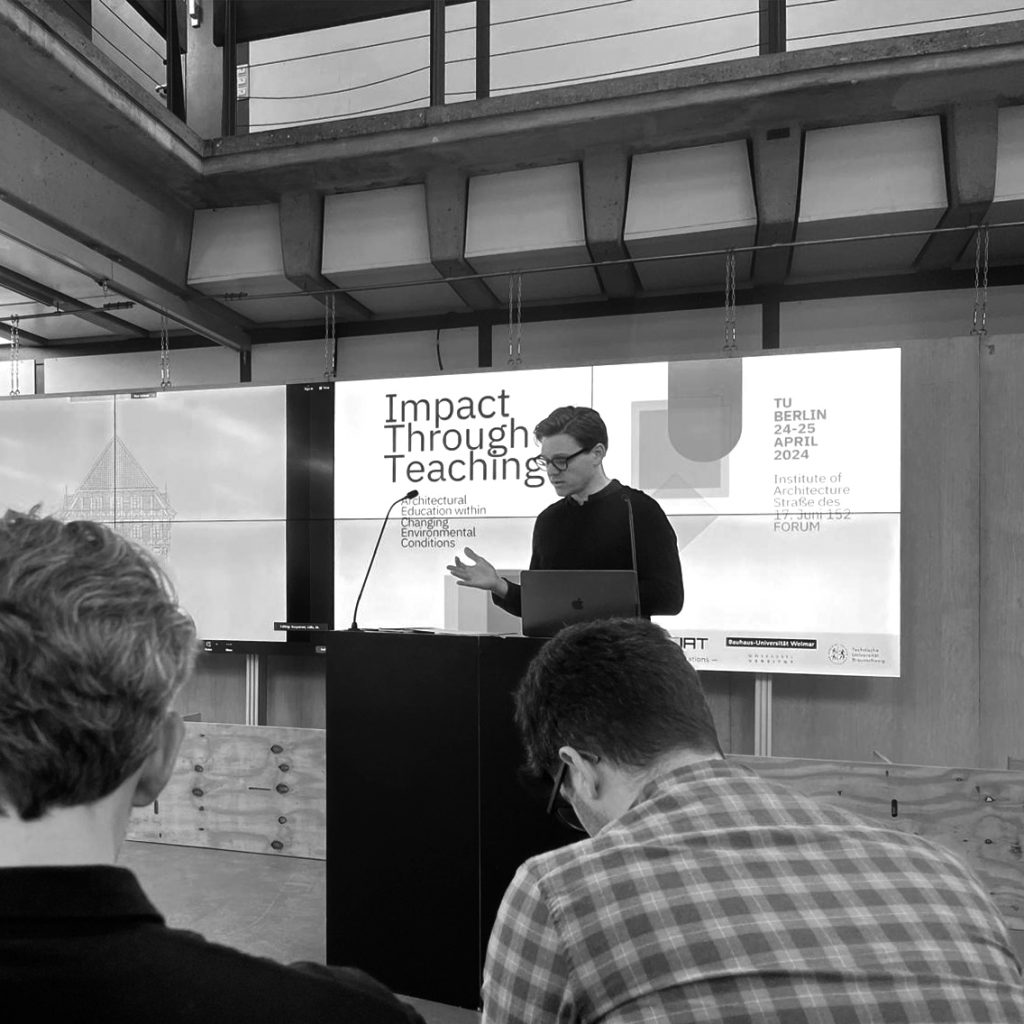
Design
Development Parkhaus Mitte / Bremen
Competition 1st prize 2024
Cooperation with Felgendreher Olfs Köchling
Visualizations / Philipp Obkircher
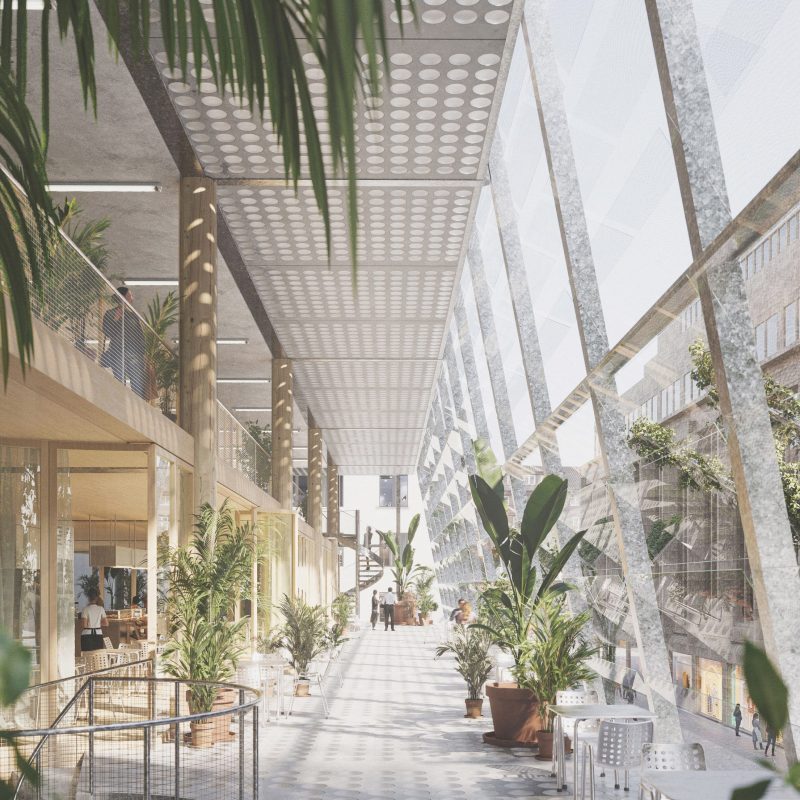
Highrise Tabakquartier / Bremen
Competition 1st prize 2024
Cooperation with Felgendreher Olfs Köchling
Visualizations / Philipp Obkircher
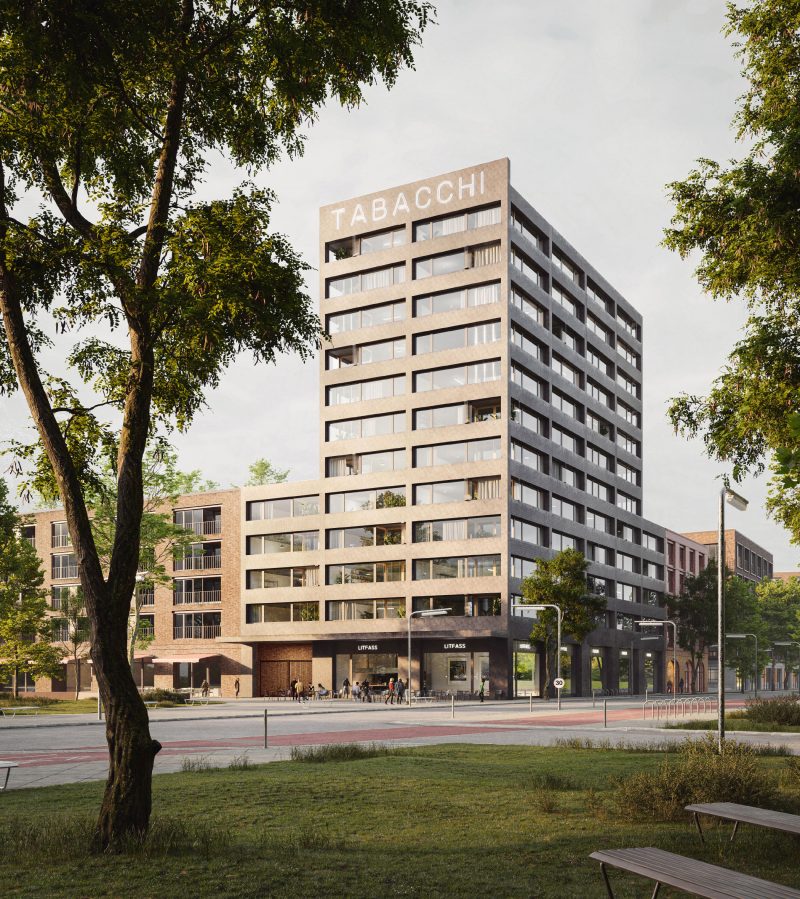
Design Review
Design projects of the last 20 years
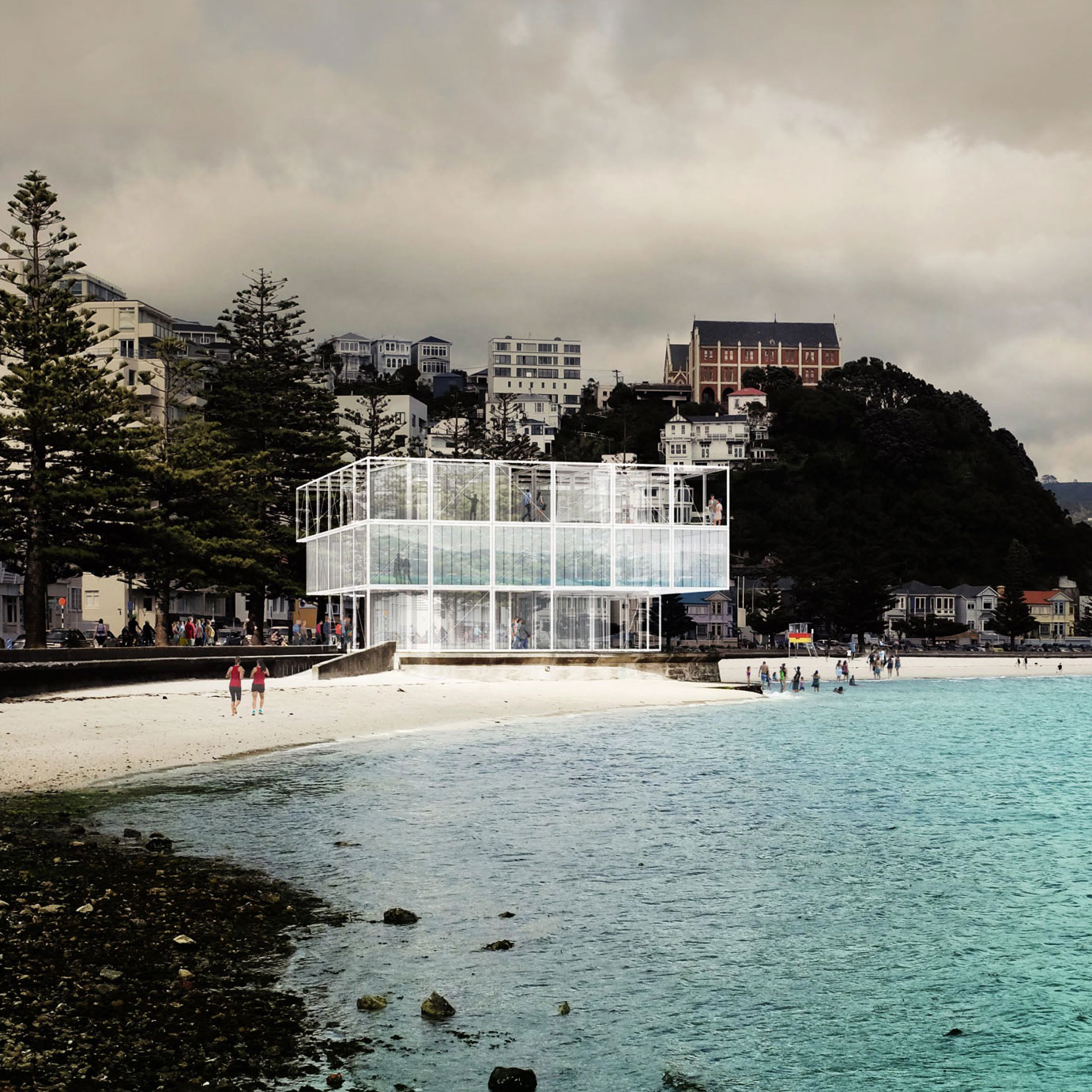
Build
Landestheater / Memmingen
Competition 1st prize 2007
Completion 2011
Design & Project Lead for trint + kreuder d.n.a
Photography / Christian Richters
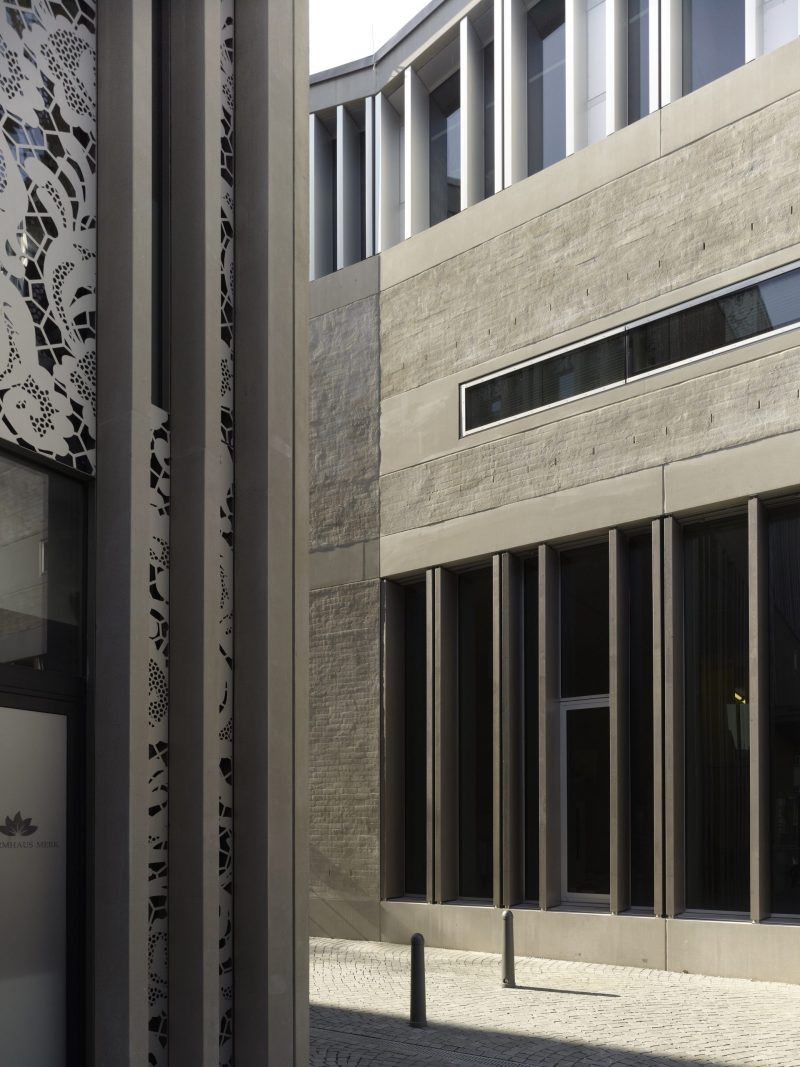
Johann Jacobs Haus / Bremen
Competition 1st prize 2016
Completion the 2021
Project Lead for Felgendreher Olfs Köchling
Photography / Philip Heckhausen
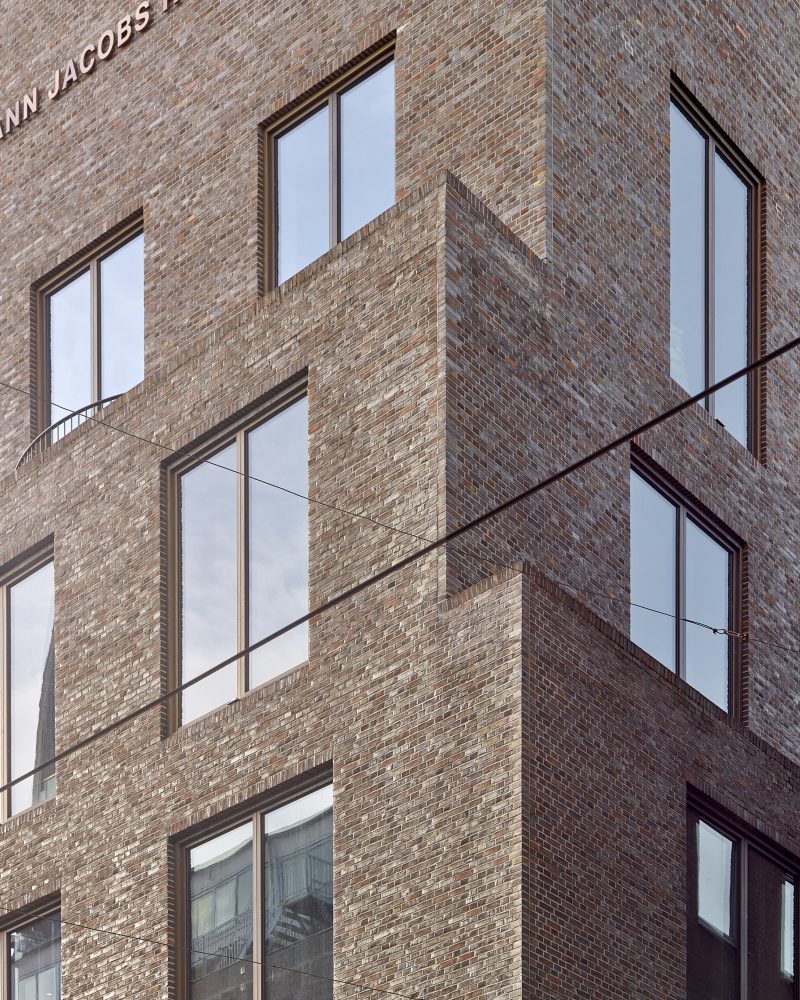
Kuehn Malvezzi
Project Lead, Execution Planning, Quality Management on projects for Kuehn Malvezzi
Altmarktgarten / Oberhausen
DAAD Gallery / Berlin
Hohe Straße / Köln
Photography / Private
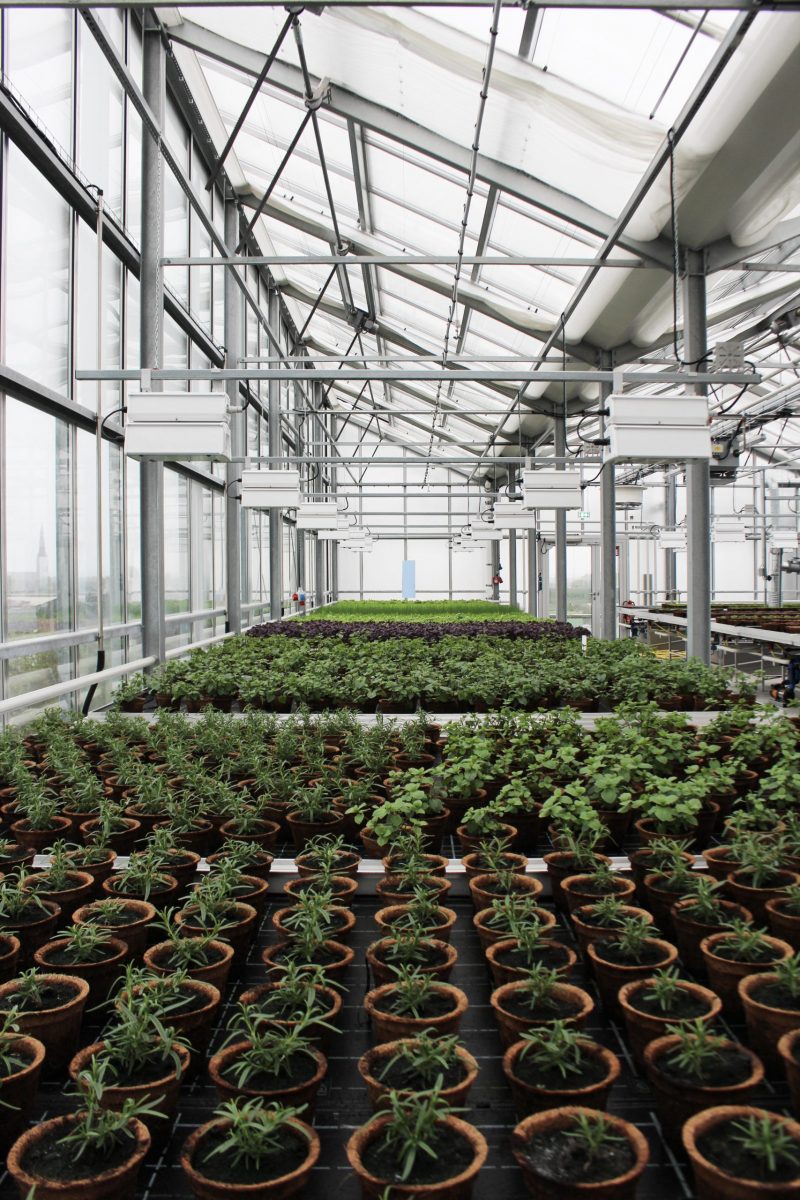
Research
From Additive Manufacturing To Architecture
Master Studio at IKON, TU Braunschweig
Cooperation with TU Munich and AMC TRR 277
Publication with full credits: From AM to ARCH
Photography / Max Treiber
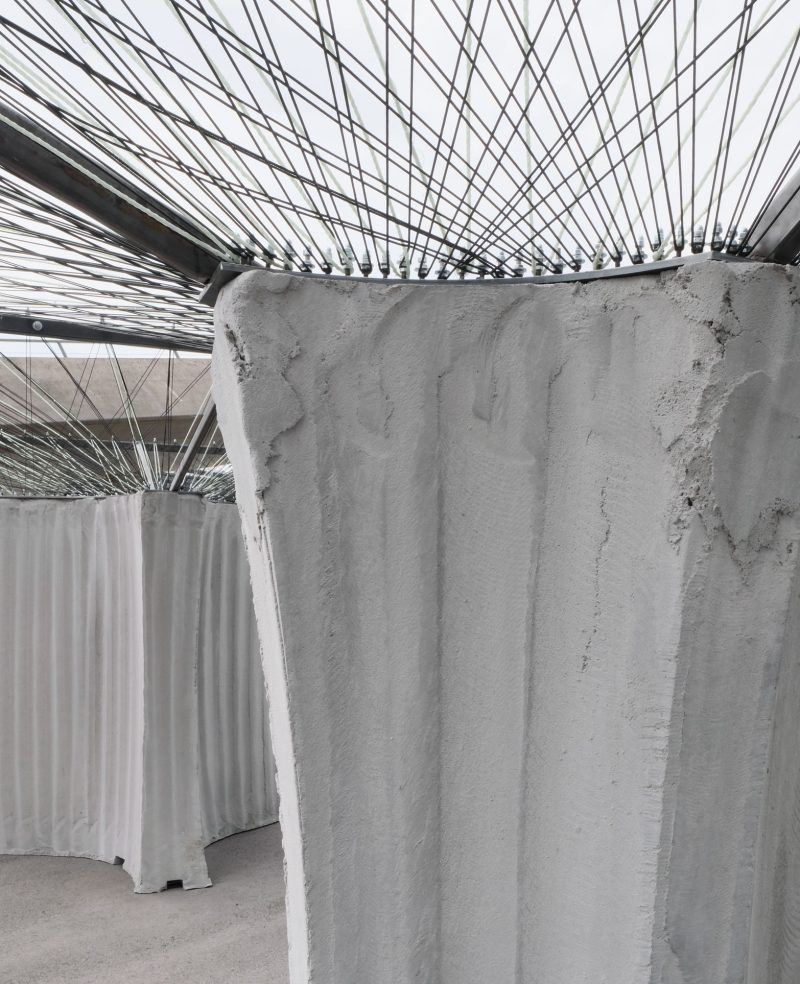
Mixed Massive
Research Project at IKON, TU Braunschweig
Funded by ZukunftBau
Cooperation with IBEA & IBMB, TU Braunschweig
Project partners / Hagemeister & Baugewerbeverband Niedersachsen
Photography / IKON
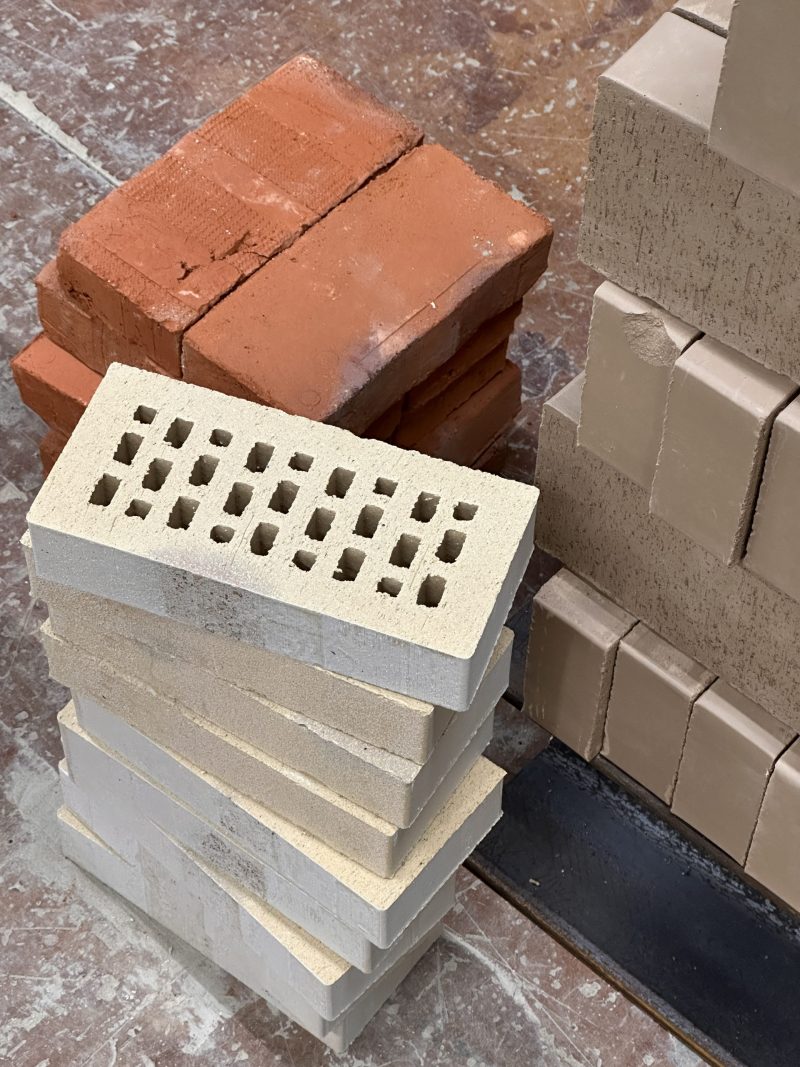
Transform
Marley Spoon Headquarter / Berlin
Moritz Scheible Architect / 2021
Executing partners / Bihler Möbelkonzepte & Raumwerk
Photography / Mireille van der Moga
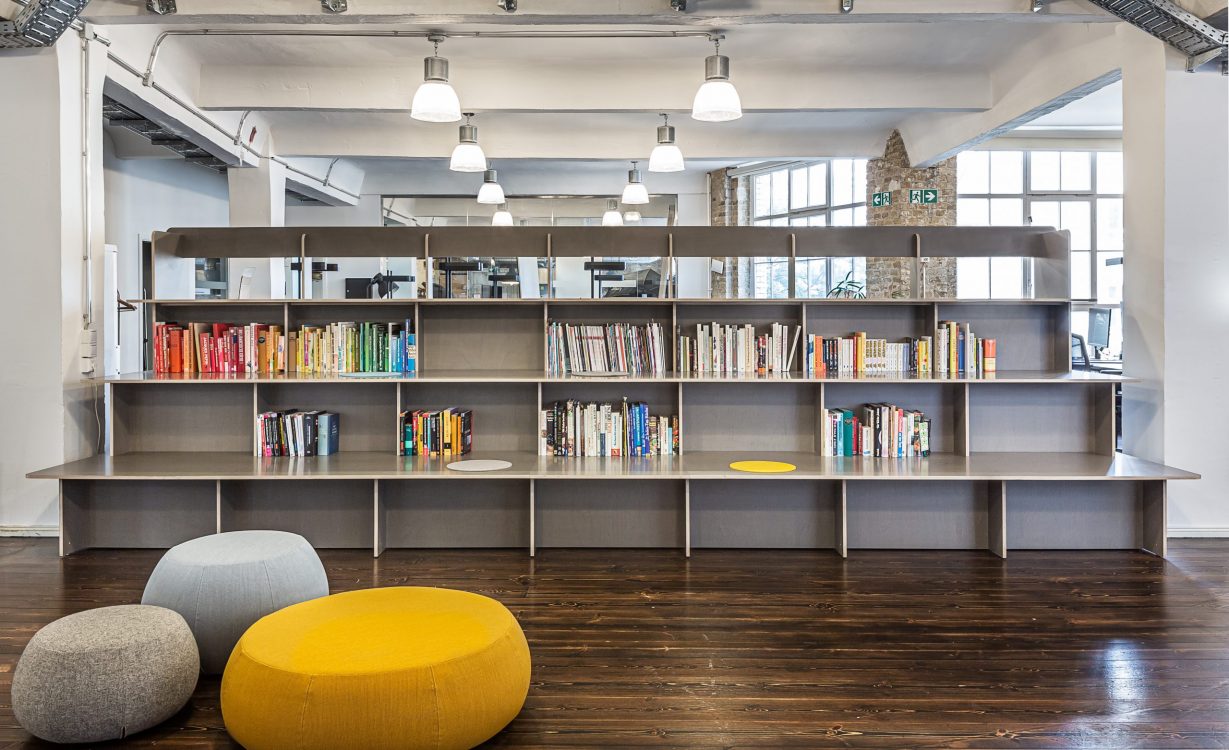
Appartement Kreuzberg / Berlin
Moritz Scheible Architect / 2019
Executing partner / Raumwerk
Photography / Private
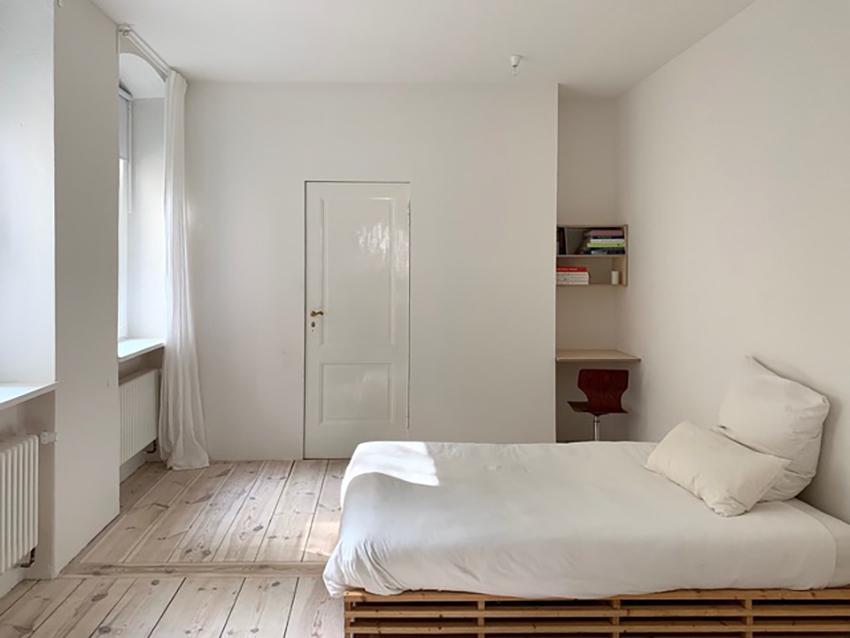
>>> About/Imprint . . . or use the MSA Navigation on the bottom right / Mainpage / Selected Works / About
- cf. Andrea Deplazes, Architektur Konstruieren, Vom Rohmaterial zum Bauwerk – Ein Handbuch, Birkhäuser, 2005, 10 ↩︎








